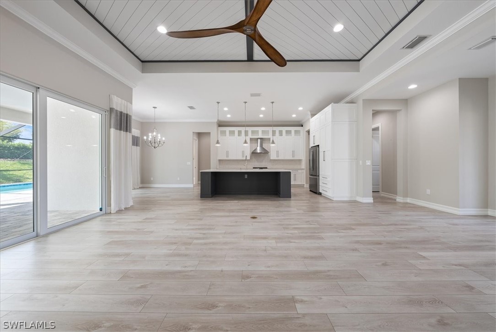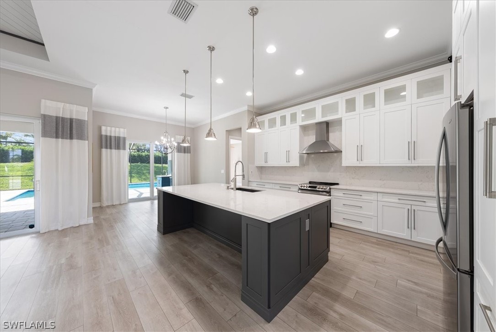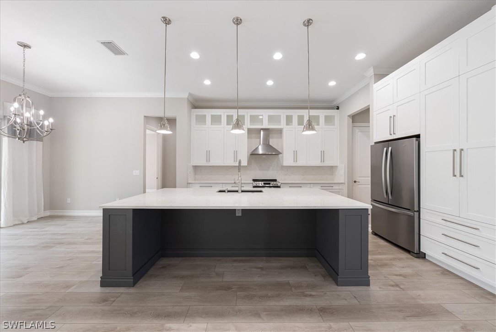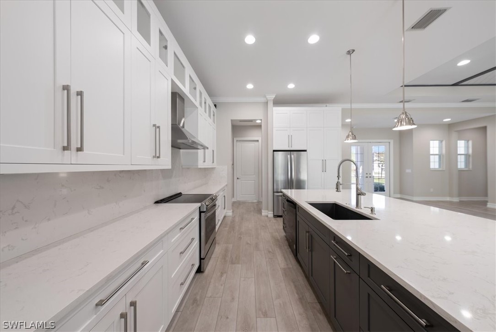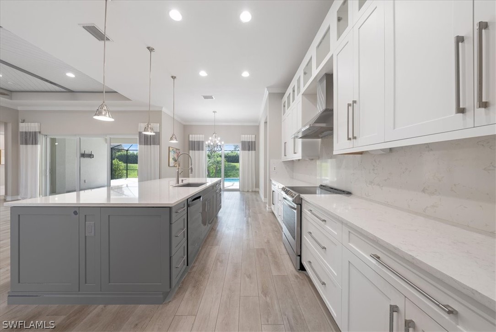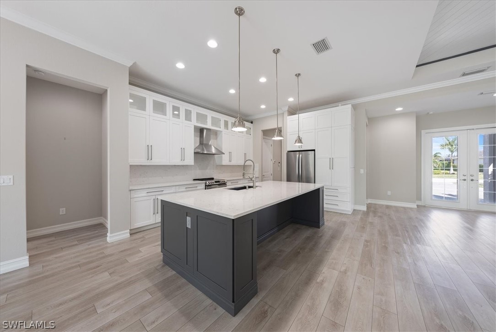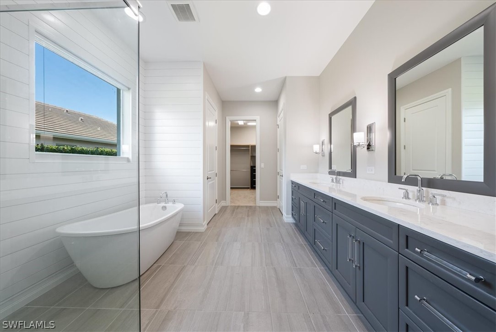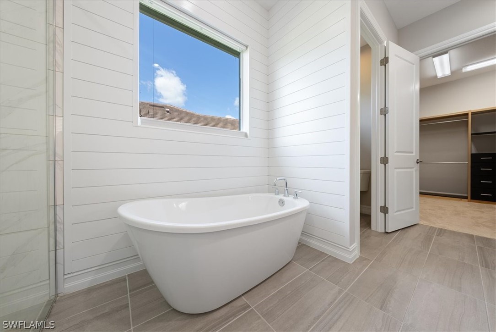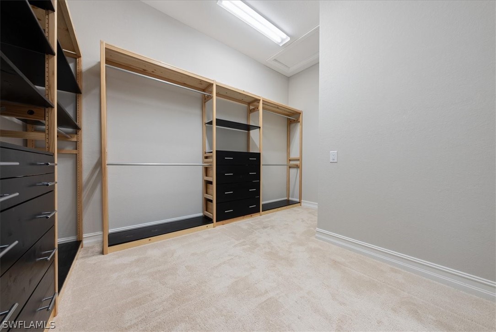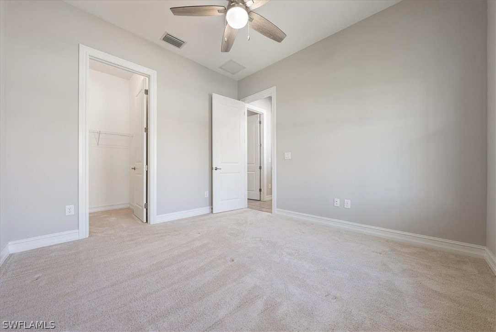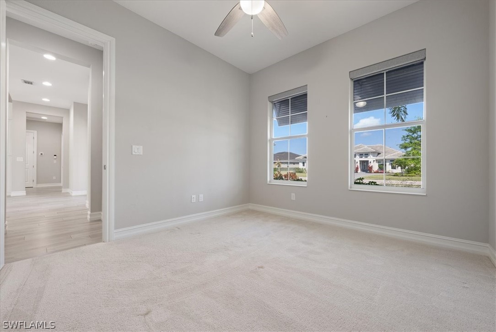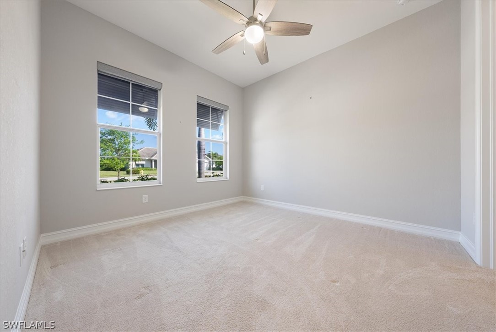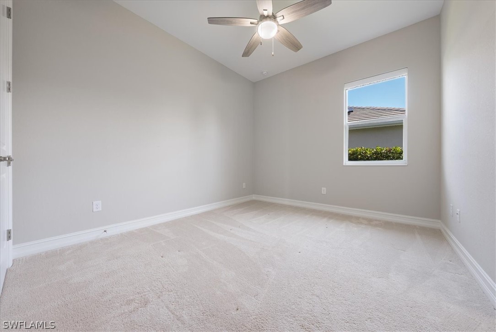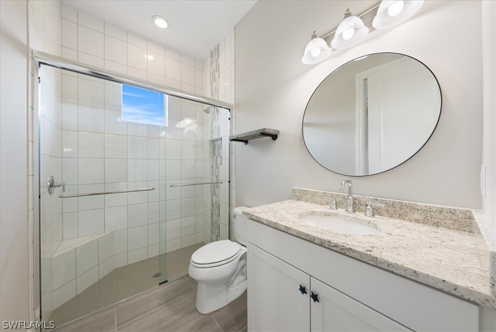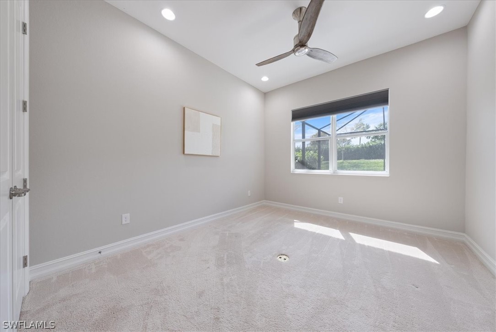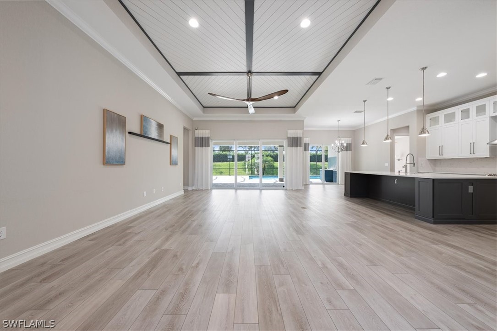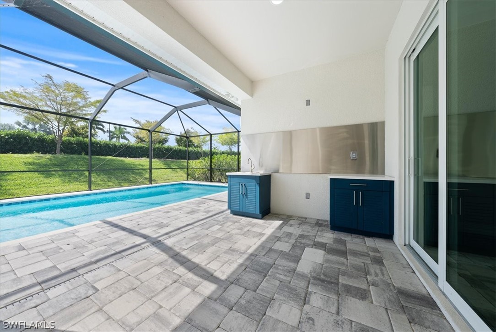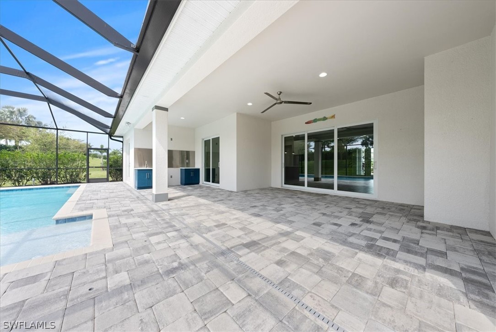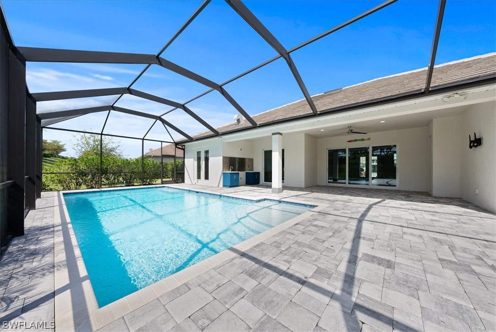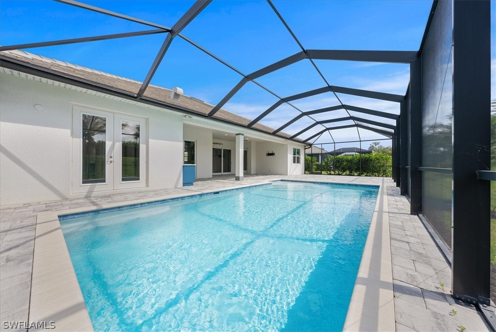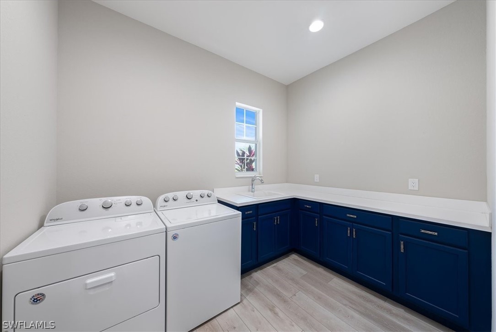
14332 Neptune Avenue
Naples Fl 34114
4 Beds, 3 Full baths, 2451 Sq. Ft. $1,499,500
Would you like more information?
PRICED TO SELL!!! Gorgeously upgraded large single family home in Naples Reserve! This beautiful Wisteria Model by Stock Development has luxury touches throughout added by the Seller after closing and is VERY EASY TO SEE! Upgrades include 100% solid wood custom cabinets in the Kitchen and Primary bathroom to upgrade beyond what was offered in the Stock showroom. Other details you will love are the custom tray ceiling wood details, closet system in the extra-large walk in primary closet, whole house water filtration system, induction cooktop, window treatments, Impact Resistant windows and doors, and security system with cameras. This model lives large at 2,445 sq ft with 4 beds, 3 full baths, 3 car garage with 128 sq ft of overhead storage, wide open concept living and kitchen area, and a Southern exposure covered and uncovered lanai with a custom built oversized 15' x 32' pool. Naples Reserve is the ultimate in South Naples lifestyle, with 21 freshwater lakes, Island Club, Fitness Center, Activities Center, Cafes and Bars, paddle boarding, kayaking, canoeing, tennis and pickleball at Match Point Complex, dog parks, fitness stations, and cabana and pool side drinks and dining to enjoy year round.
14332 Neptune Avenue
Naples Fl 34114
$1,499,500
- Collier County
- Date updated: 05/17/2024
Features
| Beds: | 4 |
| Baths: | 3 Full |
| Lot Size: | 0.25 acres |
| Lot #: | 8 |
| Lot Description: |
|
| Year Built: | 2019 |
| Parking: |
|
| Air Conditioning: |
|
| Pool: |
|
| Roof: |
|
| Property Type: | Residential |
| Interior: |
|
| Construction: |
|
| Subdivision: |
|
| Amenities: |
|
| Taxes: | $7,381 |
FGCMLS #224002589 | |
Listing Courtesy Of: Katie Werchek, LuxRe, LLC
The MLS listing data sources are listed below. The MLS listing information is provided exclusively for consumer's personal, non-commercial use, that it may not be used for any purpose other than to identify prospective properties consumers may be interested in purchasing, and that the data is deemed reliable but is not guaranteed accurate by the MLS.
Properties marked with the FGCMLS are provided courtesy of The Florida Gulf Coast Multiple Listing Service, Inc.
Properties marked with the SANCAP are provided courtesy of Sanibel & Captiva Islands Association of REALTORS®, Inc.



